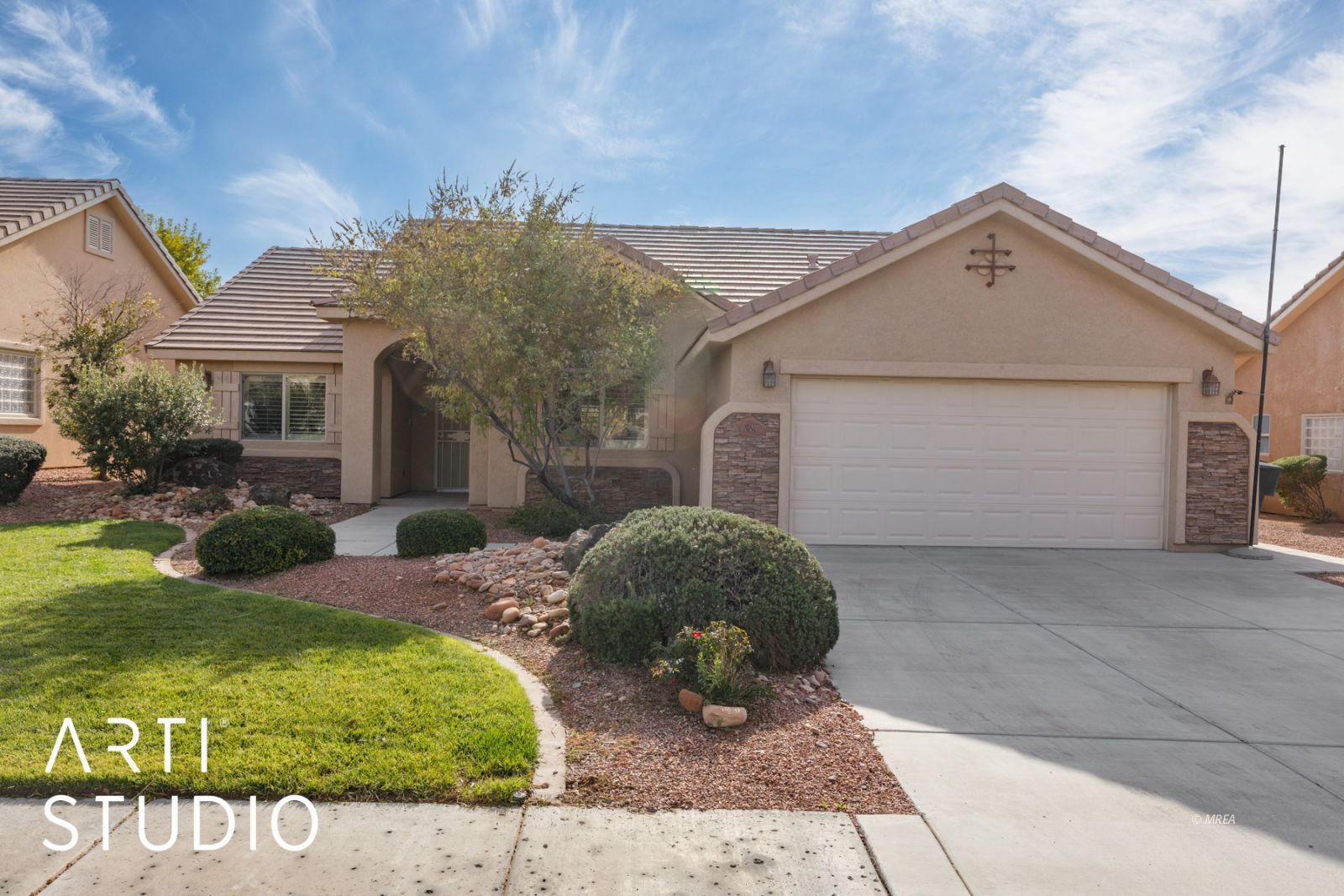
1
of
29
Photos
Price:
$435,000
MLS #:
1124996
Beds:
3
Baths:
2
Sq. Ft.:
1681
Lot Size:
0.14 Acres
Garage:
2 Car Attached, Remote Opener, Shelves
Yr. Built:
2005
Type:
Single Family
Single Family - Resale Home, HOA-Yes, Special Assessment-No
Taxes/Yr.:
$2,181
HOA Fees:
$100/month
Area:
South of I15
Community:
Falcon Ridge
Subdivision:
Falcon Glenn
Address:
886 Falcon Glenn Dr
Mesquite, NV 89027
Falcon Glenn Beauty with a Private Backyard
Welcome to 886 Falcon Glenn Drive in the beautiful Falcon Glenn Community. This home offers 1681 SF 3 Bedroom and 2 Full Baths. The Living Room is very large. Vaulted ceilings in this home give it an open feel. Kitchen has a center island work station along with an elevated breakfast bar and Corian counters with a chiseled edge. The Kitchen dining area has 2 large windows that look out over the front yard. The Living Room has a slider door that leads to the extended covered patio and with extended pavers. This is a great outdoor living area and will be awesome for entertaining. You'll have total privacy with the tall block walls. There is a gate on both sides of the home. The landscape is low maintenance. The Main Bedroom is large in size and the Bathroom offers a walk in tub, stand alone shower and walk in closet. You will find 2 guest rooms on the opposite side of the home, your guest will have plenty of privacy. There are ceiling fans in all the rooms except the Kitchen. The Garage has storage cabinets. This property is a must see! Mesquite is a premier location to soak up the sun and offers numerous activities, events and world class golf.
Interior Features:
Ceiling Fans
Cooling: Central Air
Cooling: Electric
Flooring- Tile
Flooring- Wood
Heating: Electric
Heating: Forced Air/Central
Vaulted Ceilings
Walk-in Closets
Window Coverings
Exterior Features:
Construction: Stucco
Curb & Gutter
Fenced- Partial
Foundation: Slab on Grade
Landscape- Full
Lawn
Patio- Covered
Roof: Tile
Sidewalks
Sprinklers- Automatic
Trees
Appliances:
Dishwasher
Garbage Disposal
Microwave
Oven/Range- Electric
Refrigerator
W/D Hookups
Washer & Dryer
Water Heater- Electric
Water Softener
Other Features:
Assessments Paid
HOA-Yes
Resale Home
Special Assessment-No
Style: 1 story above ground
Utilities:
Cable T.V.
Garbage Collection
Phone: Land Line
Power Source: City/Municipal
Sewer: Hooked-up
Water Source: City/Municipal
Wired for Cable
Listing offered by:
Karen Fielding - License# S.0177003 with ERA Brokers Consolidated, Inc. - (702) 346-7200.
Map of Location:
Data Source:
Listing data provided courtesy of: Mesquite Nevada MLS (Data last refreshed: 04/27/24 5:20pm)
- 148
Notice & Disclaimer: Information is provided exclusively for personal, non-commercial use, and may not be used for any purpose other than to identify prospective properties consumers may be interested in renting or purchasing. All information (including measurements) is provided as a courtesy estimate only and is not guaranteed to be accurate. Information should not be relied upon without independent verification. The listing broker's offer of compensation (BOC) is made only to MREA MLS participants.
Notice & Disclaimer: Information is provided exclusively for personal, non-commercial use, and may not be used for any purpose other than to identify prospective properties consumers may be interested in renting or purchasing. All information (including measurements) is provided as a courtesy estimate only and is not guaranteed to be accurate. Information should not be relied upon without independent verification. The listing broker's offer of compensation (BOC) is made only to MREA MLS participants.
More Information
Mortgage Calculator
%
%
Down Payment: $
Mo. Payment: $
Calculations are estimated and do not include taxes and insurance. Contact your agent or mortgage lender for additional loan programs and options.
Send To Friend



