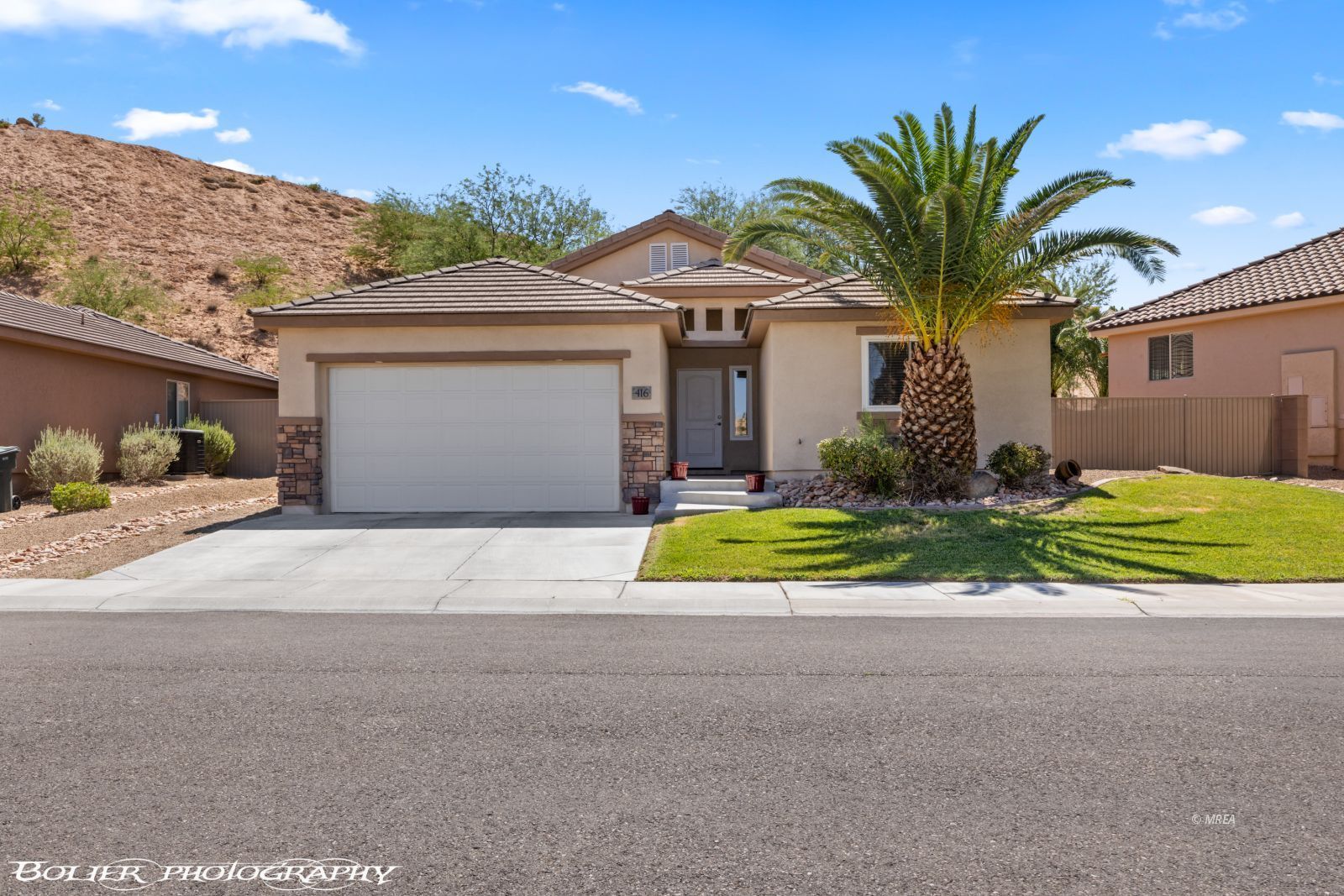
1
of
50
Photos
Price:
$455,000
MLS #:
1126697
Beds:
2
Baths:
1.75
Sq. Ft.:
1754
Lot Size:
0.16 Acres
Garage:
2 Car Attached, Auto Door(s)
Yr. Built:
2010
Type:
Single Family
Single Family - Resale Home, HOA-Yes, Special Assessment-No
Tax/APN #:
00107813039
Taxes/Yr.:
$3,022
HOA Fees:
$100/month
Area:
North of I15
Community:
Falcon Ridge
Subdivision:
Falcon Glenn
Address:
416 Ravine Ln
Mesquite, NV 89027
Updated Falcon Glenn Home
What a Gem! This home in the Falcon Glenn subdivision has been beautifully updated and has a lot of great features. This home offers 1,754 square feet with 2 large on suite bedrooms with adjoining bathrooms and walk-in closets. The main bathroom has a low threshold tile entry shower and the 2nd bathroom offers a newly installed jetted tub. There is an open concept floor plan for the living, dining and kitchen areas and enough room for a desk and office area. Quartz countertops add a modern touch as well as laminate wood plank flooring and tile throughout the home. The kitchen appliances were installed in 2019 and washer and dryer in 2024, which are included. The 28 foot garage provides excellent storage or space for longer vehicles. The backyard is private and shaded with no back yard neighbors, and features a covered patio perfect for outdoor relaxation. Included is a two year old 4 person Sundance spa. The house has been recently painted inside and out with new windows and doors installed. Additional upgrades include a water softener (2019), water heater (2022), and HVAC system (2024). HOA maintains front yard landscaping for easy, low-maintenance living.
Listing offered by:
Harley St.Germain - License# S.0177885 with RE/MAX Ridge Realty - (702) 346-7800.
Map of Location:
Data Source:
Listing data provided courtesy of: Mesquite Nevada MLS (Data last refreshed: 08/17/25 3:05pm)
- 23
Notice & Disclaimer: Information is provided exclusively for personal, non-commercial use, and may not be used for any purpose other than to identify prospective properties consumers may be interested in renting or purchasing. All information (including measurements) is provided as a courtesy estimate only and is not guaranteed to be accurate. Information should not be relied upon without independent verification.
Notice & Disclaimer: Information is provided exclusively for personal, non-commercial use, and may not be used for any purpose other than to identify prospective properties consumers may be interested in renting or purchasing. All information (including measurements) is provided as a courtesy estimate only and is not guaranteed to be accurate. Information should not be relied upon without independent verification.
More Information
Mortgage Calculator
%
%
Down Payment: $
Mo. Payment: $
Calculations are estimated and do not include taxes and insurance. Contact your agent or mortgage lender for additional loan programs and options.
Send To Friend



