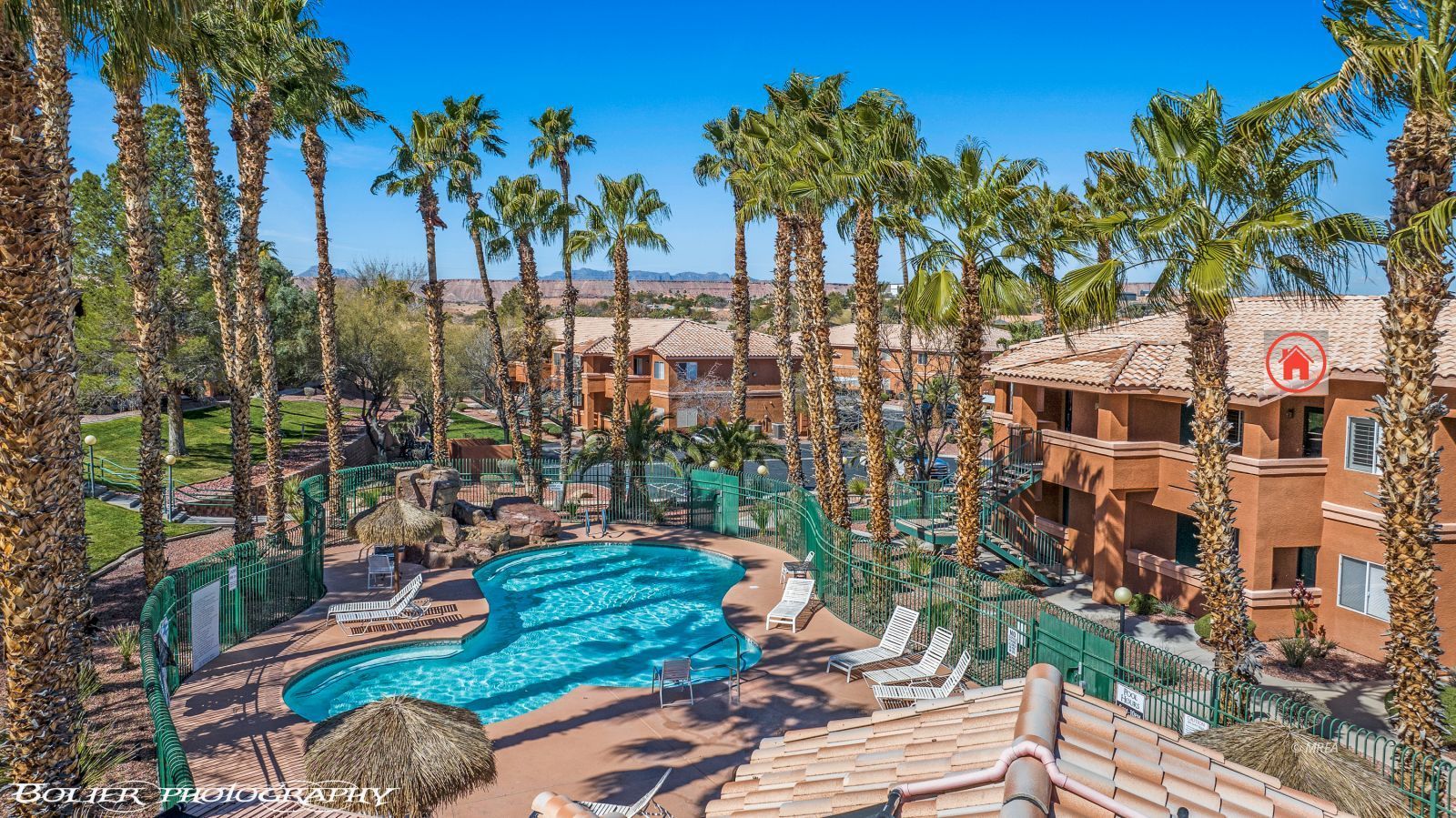
1
of
50
Photos
OFF MARKET
MLS #:
1125221
Beds:
2
Baths:
2
Sq. Ft.:
970
Lot Size:
Yr. Built:
1997
Type:
Condo/Townhome
Condo - Resale Home, HOA-Yes, Special Assessment-No, Upstairs Unit
Taxes/Yr.:
$1,278
HOA Fees:
$245/month
Area:
North of I15
Community:
Mesquite Vistas
Subdivision:
Falls Hillside Villas
Address:
354 Colleen Ct
Mesquite, NV 89027
Amazing Falls Hillside Villas with the Perfect Setting!!
Welcome to The Falls Hillside Villas. This gorgeous condo is an upstairs unit that claims one of the best locations in the community....just steps away from the green space parks, & pool & hot tub area. The large covered patio offers a great space to enjoy beautiful sunrises & sunsets or retreat inside & appreciate the well designed 2 bedroom and 2 bathroom floor plan. This condo has been upgraded with new LVP flooring that runs through the majority of the home (carpet in the bedrooms and tile in the main bathroom), plantation shutters on all the windows, and a new tile surround in the main bathroom. AND, for your convenience, the home is being sold with the majority of the furniture, including the main bedroom King Size bed with incline and massaging features. The price and the details of this home can't be beat. Owner HOA dues include all landscape maintenance, sewer and garbage collection, and Falls Hillside Villas Community amenities as well as access to the Mesquite Vistas Sports Complex Amenities.
Interior Features:
Ceiling Fans
Cooling: Electric
Cooling: Ground Unit
Flooring- Carpet
Flooring- Tile
Flooring- Vinyl
Furnished- Partial
Heating: Electric
Heating: Heat Pump
Walk-in Closets
Window Coverings
Exterior Features:
Construction: Frame
Construction: Stucco
Foundation: Permanently Attached
Foundation: Slab on Grade
Landscape- Full
Lawn
Patio- Covered
Pickleball Court-HOA
Roof: Tile
Sidewalks
Sprinklers- Automatic
Sprinklers- Drip System
Swimming Pool- Assoc.
Trees
Appliances:
Dishwasher
Garbage Disposal
Microwave
Oven/Range- Electric
Refrigerator
W/D Hookups
Washer & Dryer
Water Heater- Electric
Other Features:
HOA-Yes
Resale Home
Special Assessment-No
Style: 2 story above ground
Style: Condo
Style: Traditional
Upstairs Unit
Wheelchair Accessible
Utilities:
Cable T.V.
Garbage Collection
Internet: Cable/DSL
Internet: Satellite/Wireless
Phone: Cell Service
Phone: Land Line
Power Source: City/Municipal
Sewer: Hooked-up
Water Source: City/Municipal
Water Source: Water Company
Listing offered by:
John Larson - License# S.0077352 with RE/MAX Ridge Realty - (702) 346-7800.
Map of Location:
Data Source:
Listing data provided courtesy of: Mesquite Nevada MLS (Data last refreshed: 05/04/24 7:45pm)
- 61
Notice & Disclaimer: Information is provided exclusively for personal, non-commercial use, and may not be used for any purpose other than to identify prospective properties consumers may be interested in renting or purchasing. All information (including measurements) is provided as a courtesy estimate only and is not guaranteed to be accurate. Information should not be relied upon without independent verification. The listing broker's offer of compensation (BOC) is made only to MREA MLS participants.
Notice & Disclaimer: Information is provided exclusively for personal, non-commercial use, and may not be used for any purpose other than to identify prospective properties consumers may be interested in renting or purchasing. All information (including measurements) is provided as a courtesy estimate only and is not guaranteed to be accurate. Information should not be relied upon without independent verification. The listing broker's offer of compensation (BOC) is made only to MREA MLS participants.
More Information
Mortgage Calculator
%
%
Down Payment: $
Mo. Payment: $
Calculations are estimated and do not include taxes and insurance. Contact your agent or mortgage lender for additional loan programs and options.
Send To Friend



