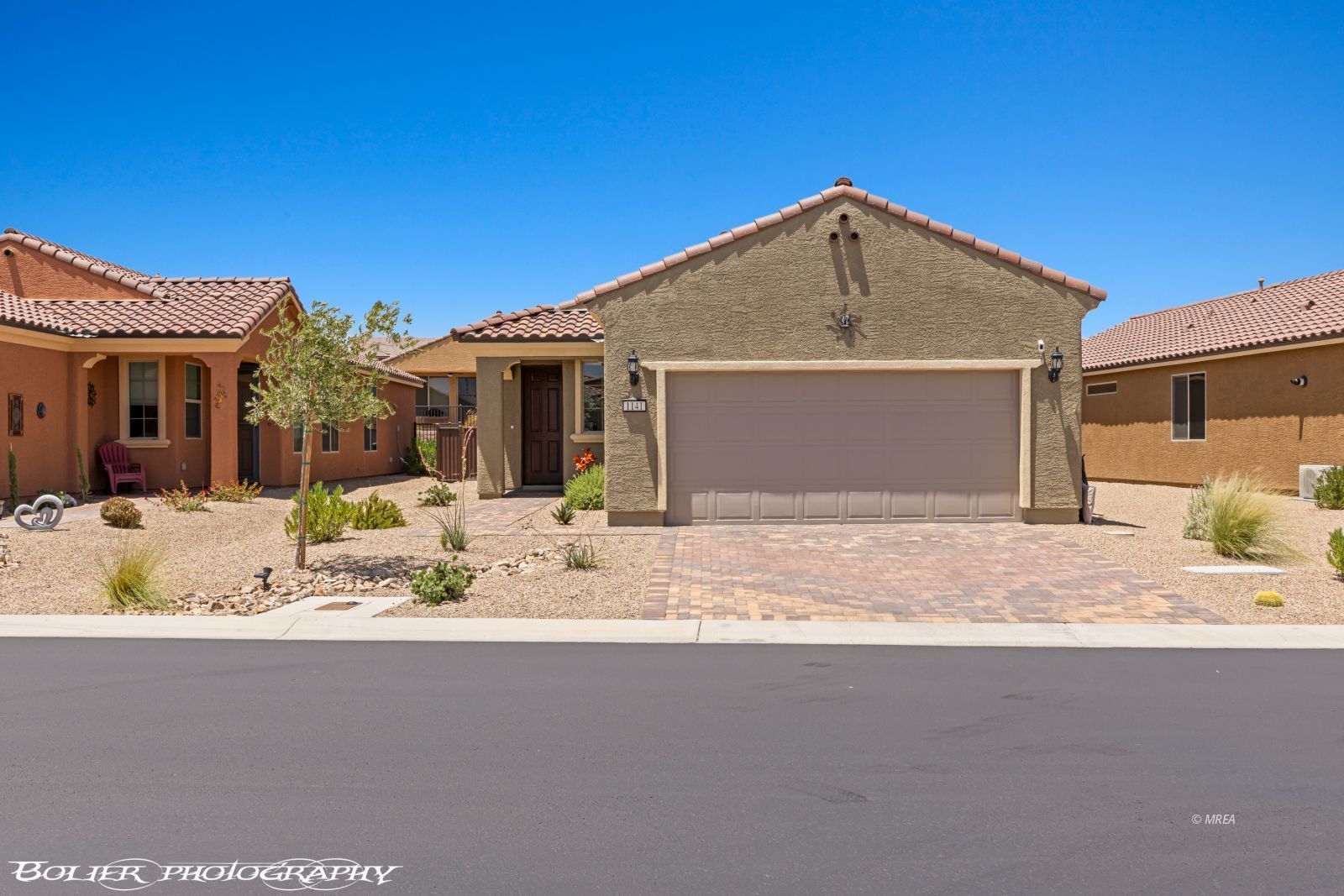
1
of
50
Photos
OFF MARKET
MLS #:
1126654
Beds:
2
Baths:
1.75
Sq. Ft.:
1390
Lot Size:
0.13 Acres
Garage:
2 Car Attached, Auto Door(s)
Yr. Built:
2023
Type:
Single Family
Single Family - Resale Home, HOA-Yes, Senior Area, Special Assessment-Yes
Tax/APN #:
00106811063
Taxes/Yr.:
$870
HOA Fees:
$140/month
Area:
North of I15
Community:
Anthem at Mesquite: Sun City
Subdivision:
Outlook Point
Address:
1141 Crestline Ln
Mesquite, NV 89034
Modern upgraded Overlook Model in Sun City
Immaculate well maintained near new home with $96,000 in upgrades. Must see. This modern, open-concept home features 2 bedrooms plus a den, with tile flooring throughout and luxury vinyl in the bedrooms. The kitchen includes stainless steel appliances, a reverse osmosis system, granite countertops, and modern white cabinetry-carried throughout the home for a clean, cohesive look. The primary suite offers a tile walk-in shower and solid surface vanity. Outside, enjoy a fully fenced backyard with privacy screening and an extended covered paver patio. The garage includes a 2-foot extension, built-in cabinets for extra storage, and a water softener. A paver driveway adds curb appeal. Residents have access to the Sun City clubhouse with indoor and outdoor pools, a fitness center, and pickleball courts.
Listing offered by:
Harley St.Germain - License# S.0177885 with RE/MAX Ridge Realty - (702) 346-7800.
Map of Location:
Data Source:
Listing data provided courtesy of: Mesquite Nevada MLS (Data last refreshed: 08/31/25 10:05am)
- 50
Notice & Disclaimer: Information is provided exclusively for personal, non-commercial use, and may not be used for any purpose other than to identify prospective properties consumers may be interested in renting or purchasing. All information (including measurements) is provided as a courtesy estimate only and is not guaranteed to be accurate. Information should not be relied upon without independent verification.
Notice & Disclaimer: Information is provided exclusively for personal, non-commercial use, and may not be used for any purpose other than to identify prospective properties consumers may be interested in renting or purchasing. All information (including measurements) is provided as a courtesy estimate only and is not guaranteed to be accurate. Information should not be relied upon without independent verification.
More Information
Mortgage Calculator
%
%
Down Payment: $
Mo. Payment: $
Calculations are estimated and do not include taxes and insurance. Contact your agent or mortgage lender for additional loan programs and options.
Send To Friend



