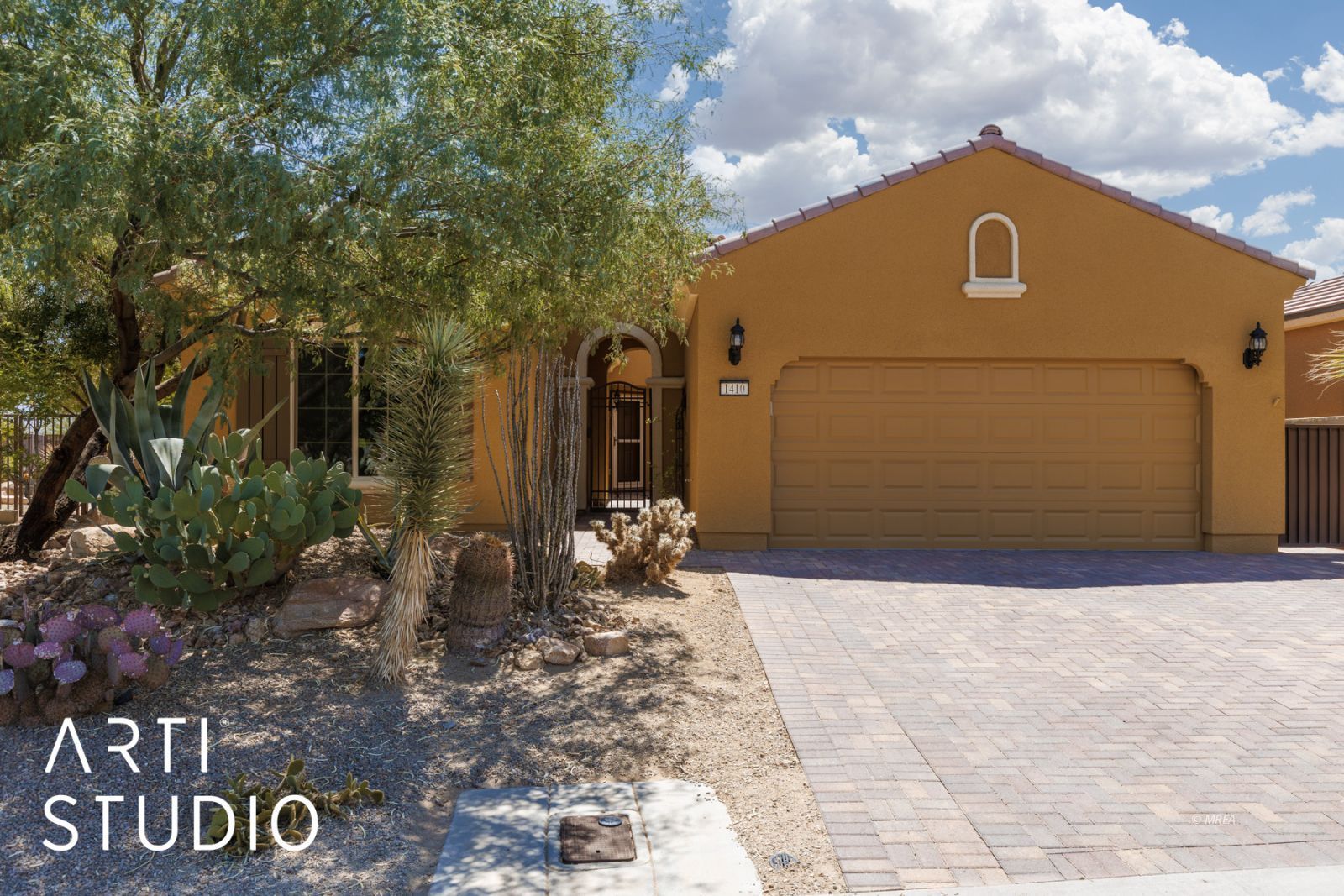
1
of
50
Photos
Price:
$461,000
MLS #:
1126709
Baths:
2
Sq. Ft.:
1696
Lot Size:
0.19 Acres
Garage:
2 Car Attached, Auto Door(s), Remote Opener, Shelves
Yr. Built:
2013
Type:
Single Family
Single Family - Resale Home, HOA-Yes, Senior Area, Special Assessment-Yes
Tax/APN #:
00106210035
Taxes/Yr.:
$3,805
HOA Fees:
$140/month
Area:
North of I15
Community:
Anthem at Mesquite: Sun City
Subdivision:
Tannery Cove
Address:
1410 Tannery Hts
Mesquite, NV 89034
Quiet & Large Corner Lot only 1/2 Mile to Sun City Clubhouse
Seller will consider financing this 2-BR + den on a quiet & large corner 0.19-acre lot. Conveniently located 1/2 mile to Sun City's Clubhouse with gym, indoor/outdoor pools/spas & lots of fun activities. Fully fenced huge backyard is landscaped with gorgeous mature trees & shrubs with waterfall feature and sitting area to enjoy mountain views. Beautiful stain resistant paver driveway and walkway leads to a courtyard entry adding charm and curb appeal. Circular foyer creates an inviting space with aesthetic appeal. Diagonally laid tile throughout, except carpet in guest bedroom, makes space appear larger & look a bit more exciting. Stainless steel kitchen appliances & washer/dryer included. Bay window in main bedroom transforms look & feel of allowing more natural light, adds visual depth & creates a cozy nook that can serve as extra seating for a quiet retreat. Ensuite bathroom has soaking tub & walk-in shower. Bonus room separates laundry room & garage that can be used as a workshop or hobby room. Covered patio has paver flooring that's extended throughout the large backyard enhancing the outdoor living space with mature trees, waterfall feature & sitting area with mountain views.
Interior Features:
Bay Windows
Ceiling Fans
Cooling: Central Air
Cooling: Electric
Cooling: Heat Pump
Den/Office
Flooring- Carpet
Flooring- Tile
Heating: Electric
Heating: Forced Air/Central
Walk-in Closets
Window Coverings
Work Shop
Exterior Features:
Construction: Stucco
Corner Lot
Curb & Gutter
Fenced- Full
Foundation: Post Tension
Foundation: Slab on Grade
Landscape- Full
Outdoor Lighting
Patio- Covered
Pickleball Court-HOA
Roof: Tile
Sidewalks
Sprinklers- Automatic
Sprinklers- Drip System
Swimming Pool- Assoc.
Trees
View of Mountains
Appliances:
Dishwasher
Garbage Disposal
Microwave
Oven/Range
Oven/Range- Electric
Refrigerator
W/D Hookups
Washer & Dryer
Water Filter System
Water Heater
Water Heater- Electric
Water Softener
Other Features:
Assessments Owed
HOA-Yes
Resale Home
Senior Area
Senior Only Area
Special Assessment-Yes
Style: 1 story above ground
Style: Spanish
Utilities:
Cable T.V.
Garbage Collection
Internet: Cable/DSL
Internet: Satellite/Wireless
Natural Gas: Not Available
Phone: Cell Service
Phone: Land Line
Power Source: City/Municipal
Power: Line On Meter
Sewer: Hooked-up
Water Source: City/Municipal
Listing offered by:
Renald Leduc - License# BS.1000968 with Sun City Realty - (702) 375-1997.
Jim Hinson - License# S.0201312 with Sun City Realty - (702) 375-1997.
Map of Location:
Data Source:
Listing data provided courtesy of: Mesquite Nevada MLS (Data last refreshed: 09/14/25 12:36am)
- 45
Notice & Disclaimer: Information is provided exclusively for personal, non-commercial use, and may not be used for any purpose other than to identify prospective properties consumers may be interested in renting or purchasing. All information (including measurements) is provided as a courtesy estimate only and is not guaranteed to be accurate. Information should not be relied upon without independent verification.
Notice & Disclaimer: Information is provided exclusively for personal, non-commercial use, and may not be used for any purpose other than to identify prospective properties consumers may be interested in renting or purchasing. All information (including measurements) is provided as a courtesy estimate only and is not guaranteed to be accurate. Information should not be relied upon without independent verification.
More Information
Mortgage Calculator
%
%
Down Payment: $
Mo. Payment: $
Calculations are estimated and do not include taxes and insurance. Contact your agent or mortgage lender for additional loan programs and options.
Send To Friend



